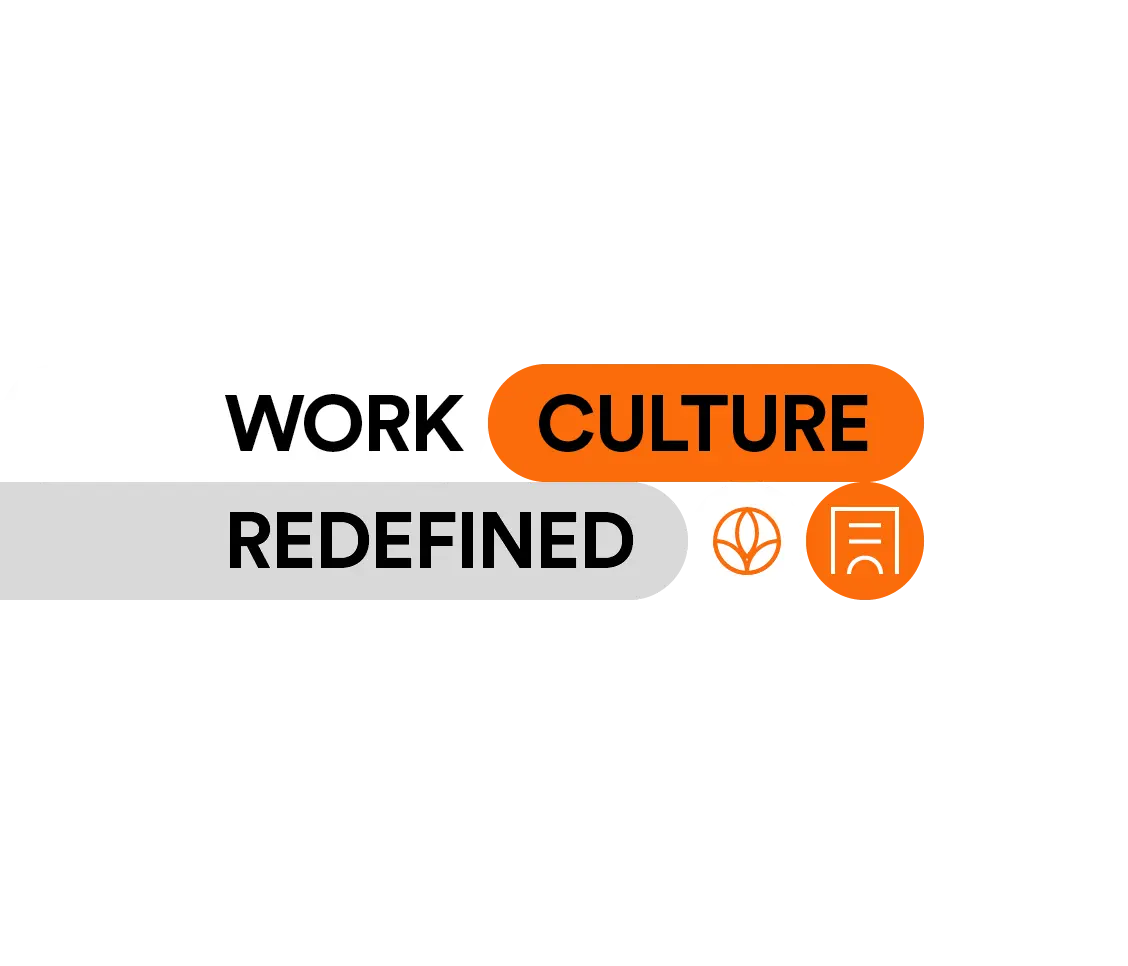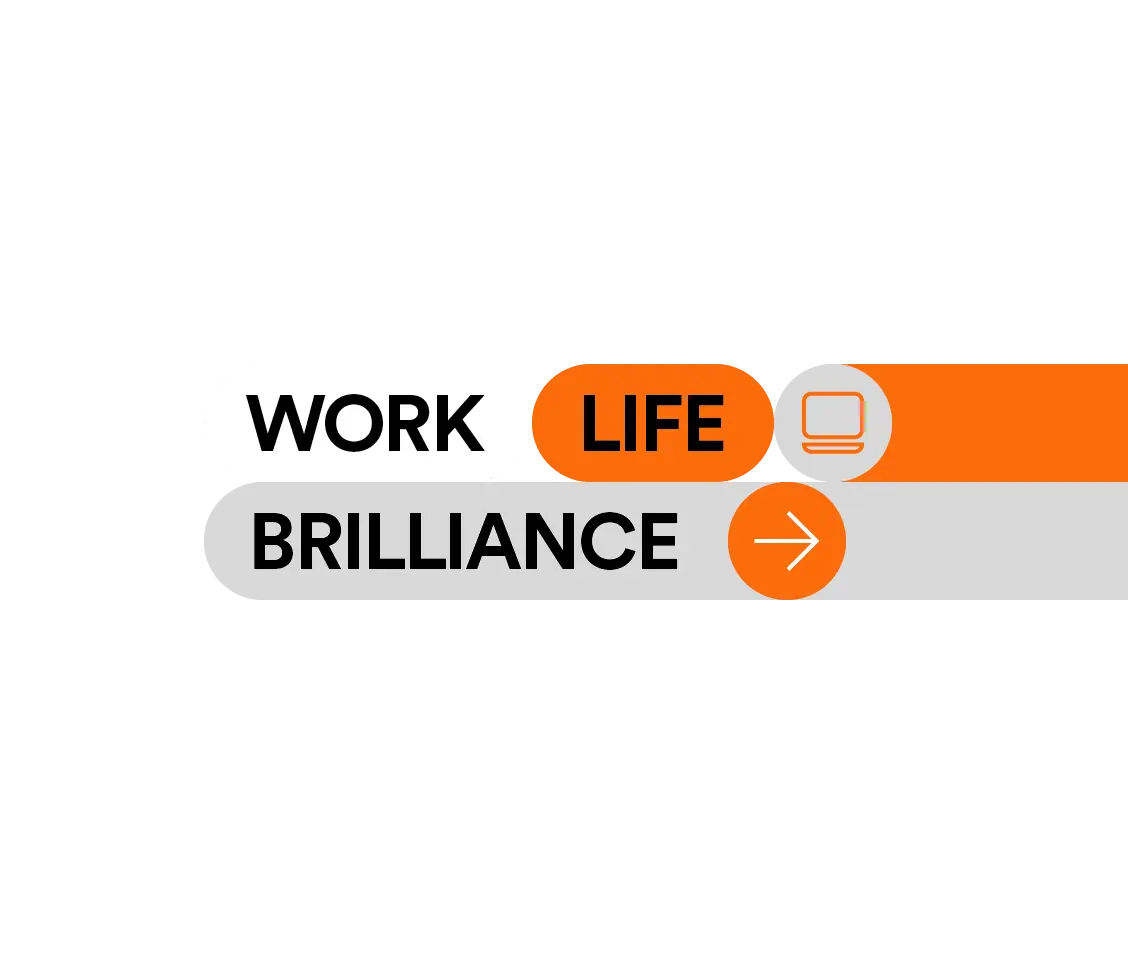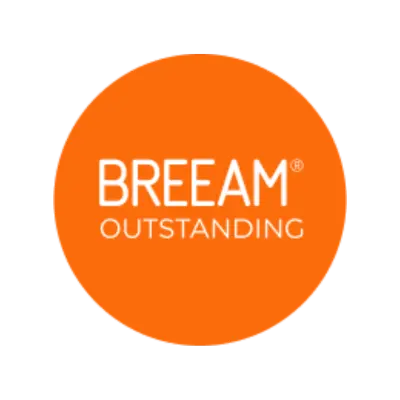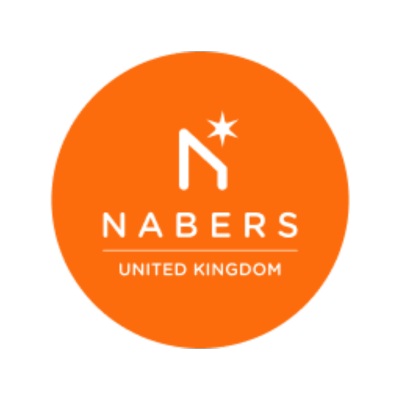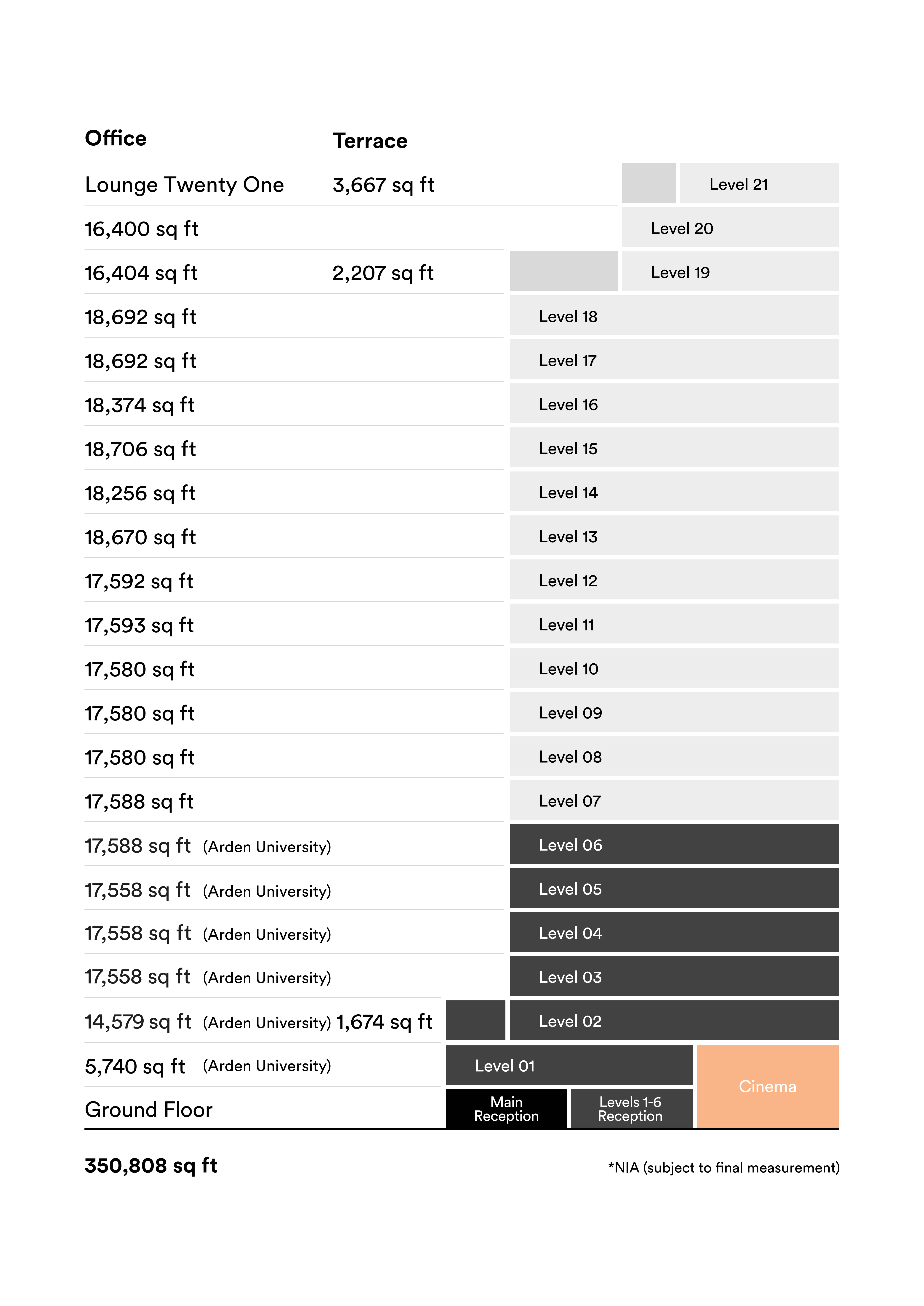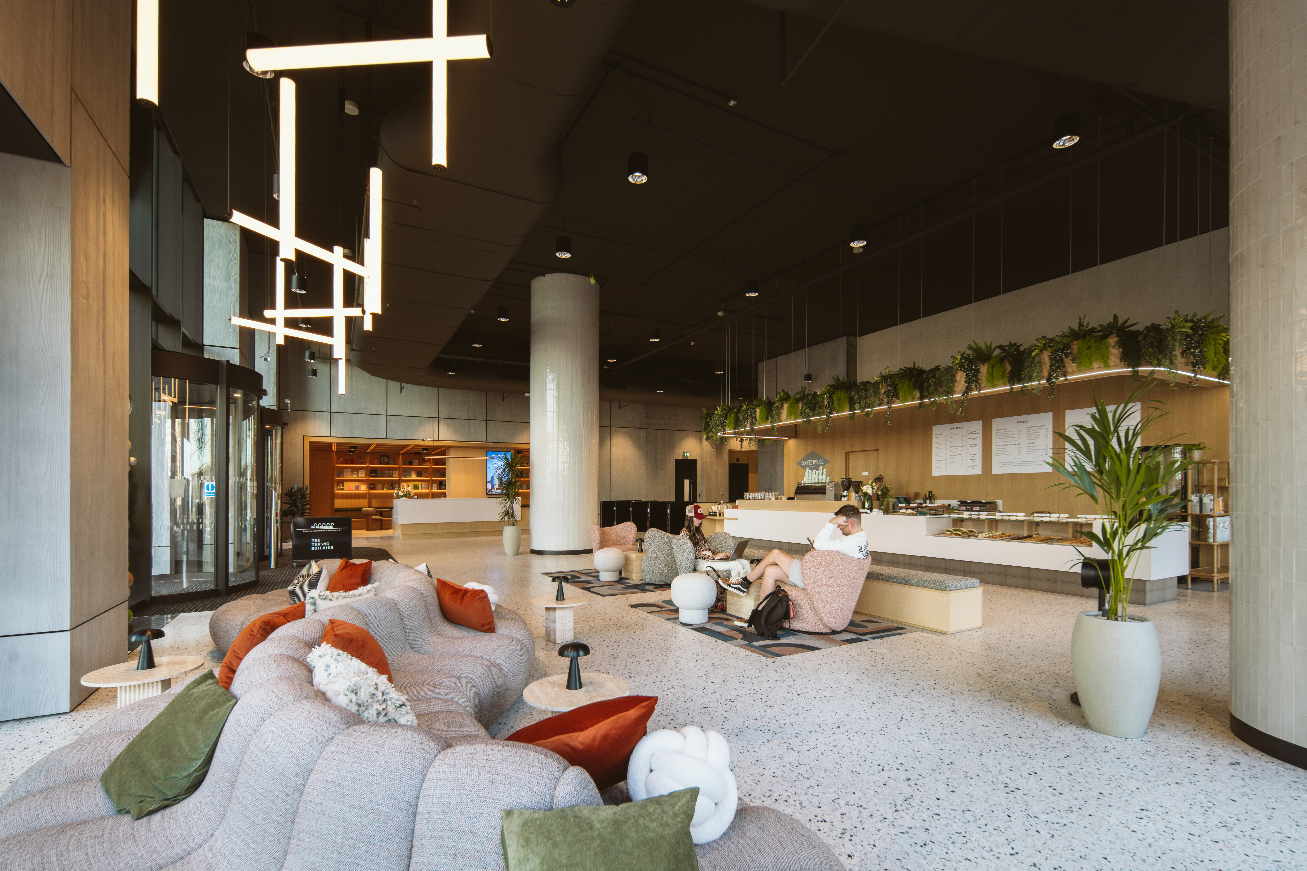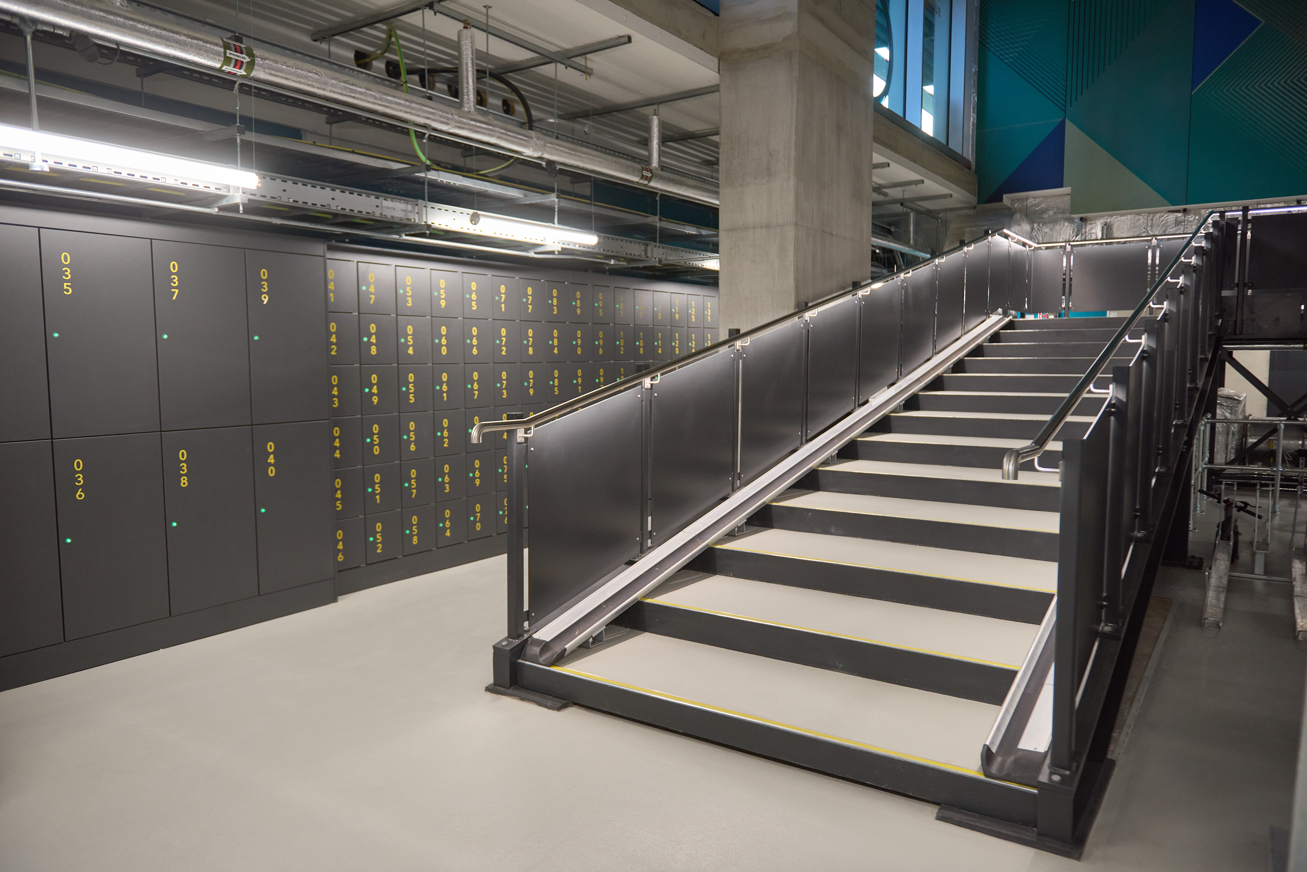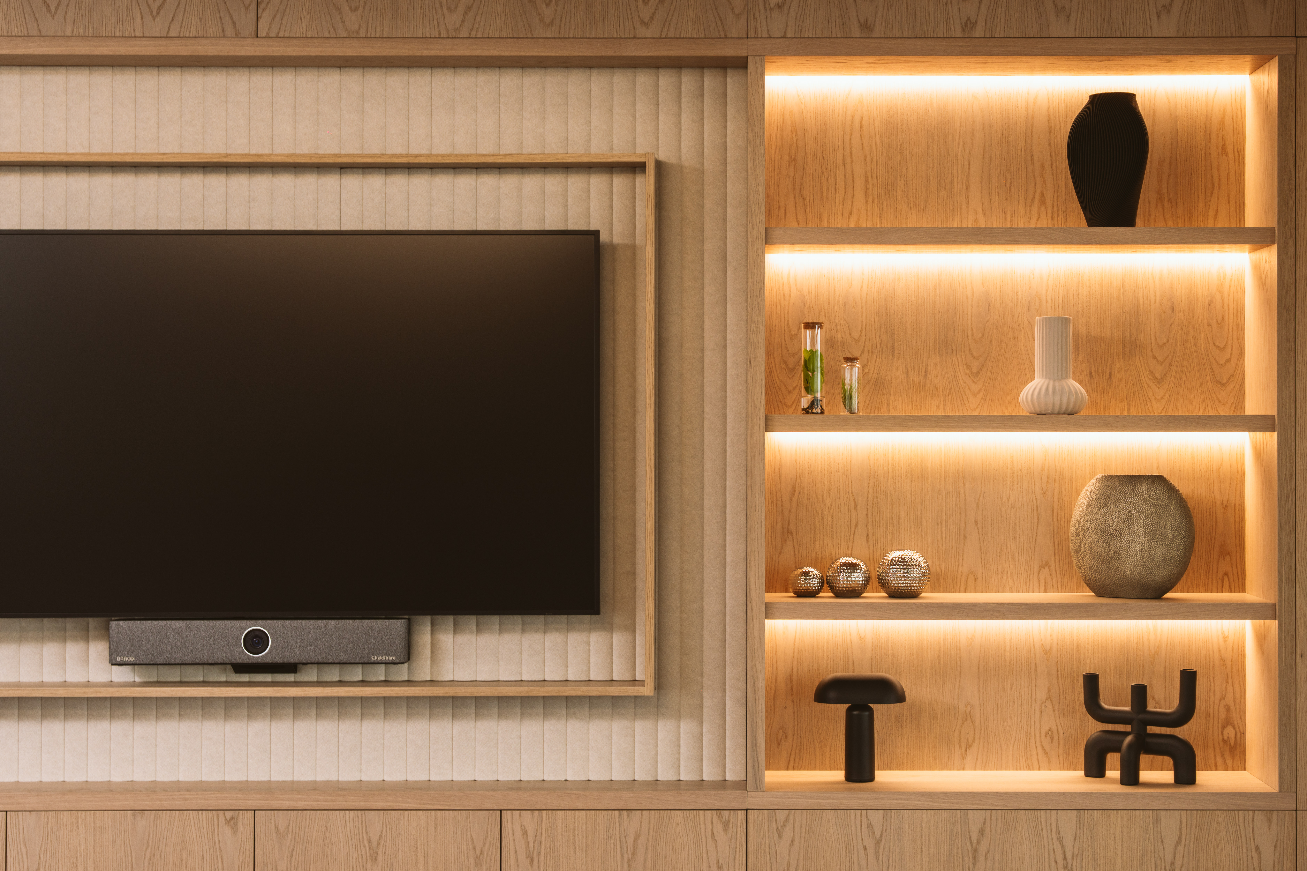The Turing Building
Discover Grade A office space to rent in East London at The Turing Building. Showcasing 350,000 sq ft of modern and sustainable workspace, this world-class destination has 21 floors and flexible configurations that can be adapted to suit your requirements.
Well-connected to the rest of London, The Turing Building is much more than an office. Located in the heart of Stratford Cross, it puts your company at the centre of an evolving ecosystem of business, culture, creativity, education, sports and innovation, offering unique and unlimited opportunities for your company to thrive. As such, extraordinary possibilities, interdisciplinary collaboration and new partnerships can only happen here.
Learn more about this incomparable Stratford office space and get in touch to arrange a viewing.
Where more happens at every level
Locating your workplace in The Turing Building at Stratford Cross presents limitless opportunities for your business and people to thrive. Home of the UK’s fastest-growing education hub, the SHIFT innovation district and London's newest cultural quarter, East Bank, this unique destination fosters collaboration between businesses and individuals, accelerating innovation, progress and growth.
Nestled between Queen Elizabeth Olympic Park and Westfield Stratford Shopping Centre, this Stratford office space benefits from being close to world-leading retail, dining, art, recreation and sports facilities. You can explore something new every day.
What’s on offer at The Turing Building
The office space in The Turing Building at Stratford Cross is designed for modern, flexible working and collaborative innovation. It features 21 floors of Grade A space with efficient, clear floorplates, full-height glazing on all elevations, structural soft spots for inter-connectivity between floors and biodiverse terraces to enjoy.
Place your people in a workspace where they can thrive at The Turing Building in Stratford Cross. A destination where modern amenities and access to world-class shopping, sports and cultural destinations come together.
Stratford is one of the best-connected places in London, with two high-speed trains, DLR, tube and overground services. Stratford International and Stratford Underground stations are both less than a 10-minute walk from The Turing Building, making this workspace in Stratford accessible from all corners of the capital.
Cycling routes and pathways also make it easy to get around Stratford and the surrounding areas on foot or by bike, with Queen Elizabeth Olympic Park, East Bank and the London Stadium all a short stroll or ride away.
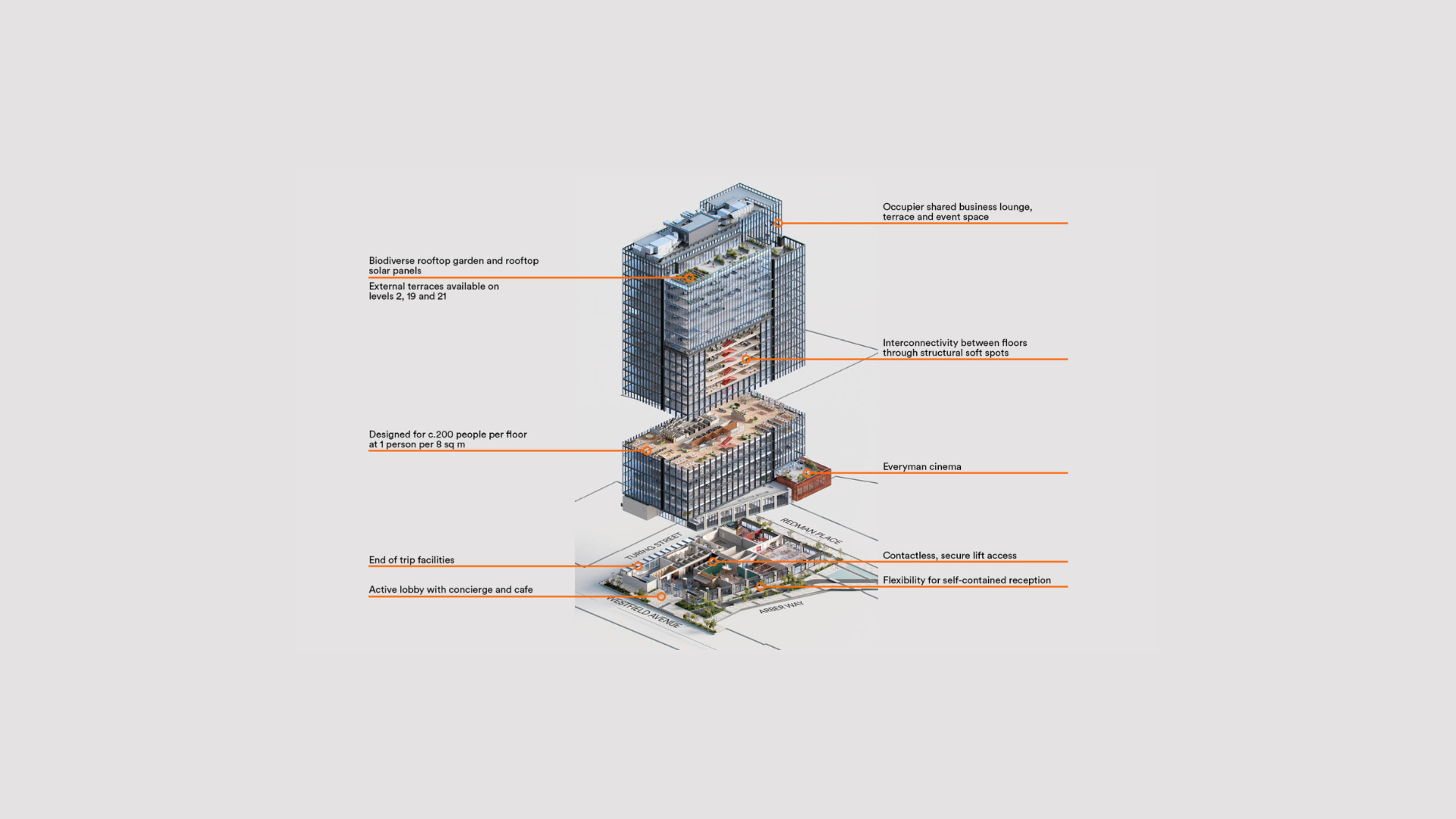
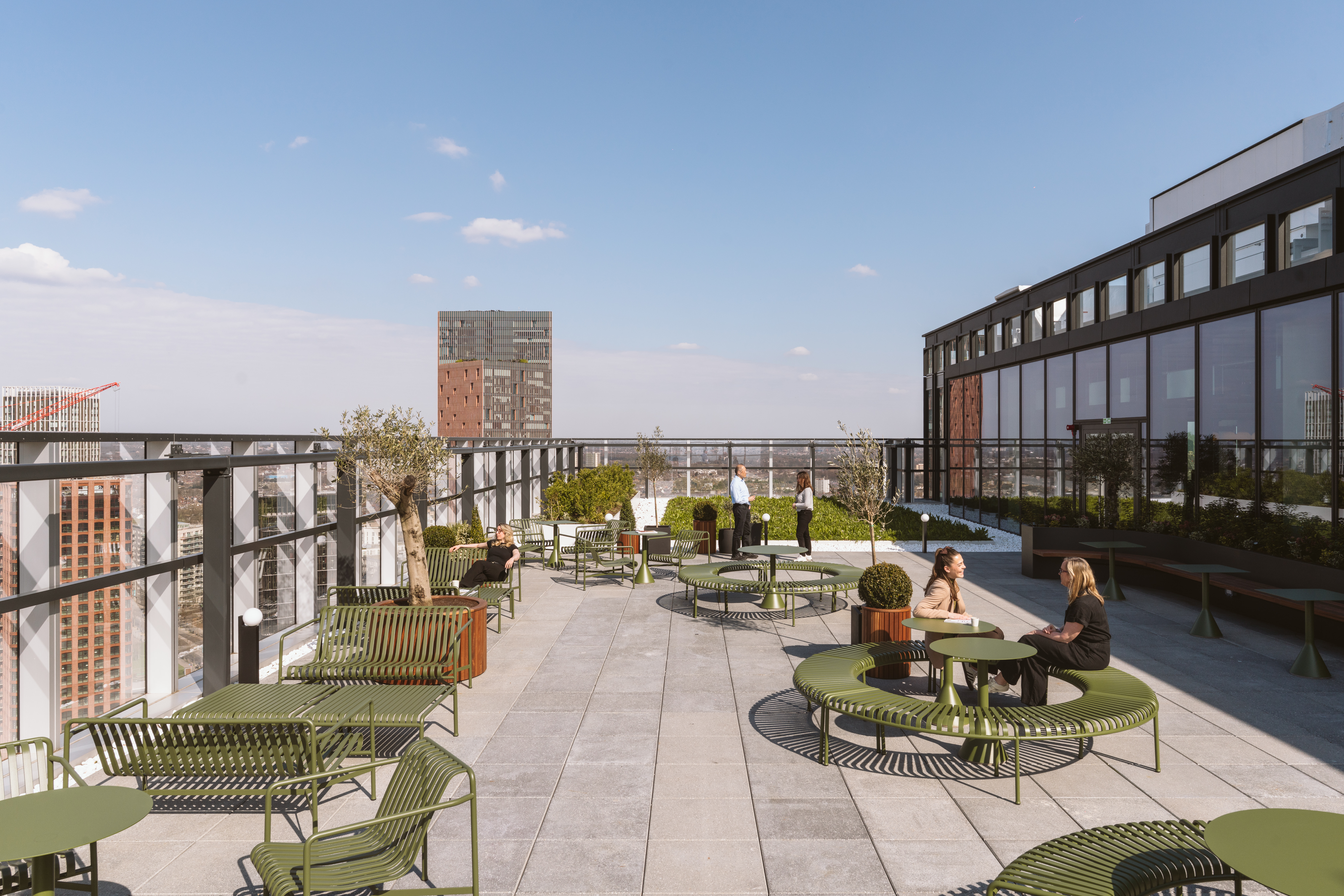
For more information or to arrange a viewing, please contact our agents:

Fred Hargreaves
fred.hargreaves@realestate.bnpparibas
+44 (0) 7909 684 413
James Strevens
james.strevens@realestate.bnpparibas
+44 (0) 7824 414 682

Richard Howard
richard.howard@cbre.com
+44 (0) 7764 810 217
Dave Wilson
david.t.wilson@cbre.com
+44 (0) 7584 339 242

Mike Voller
mike.voller@knightfrank.com
+44 (0) 7739 763 699
Angus Goswell
angus.goswell@knightfrank.com
+44 (0) 7717 343 151
